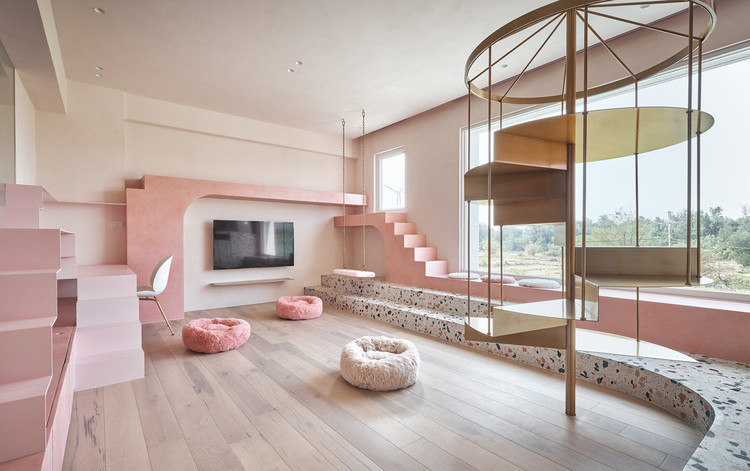
On other occasions, we have written about how to design stairs and calculate their dimensions. We have also collected references from Portuguese projects that demonstrate the versatility of wooden staircases. Today, we present some of our best examples highlighting the multifunctional potential of staircases in interior spaces.
Whether they separate rooms, add extra storage space, or hold a play area for pets, stairs long ago ceased to be just an element that facilitated vertical circulation. Check 9 ideas that will stimulate your creativity and explore the possibilities regarding the value that a staircase can add to your project.
Related Article
Storage Cellar
The Casa REX, designed by FGMF Arquitetos, features a staircase that also functions as a warehouse, allowing its employees to keep orders stock for delivery in an accessible and organized way.

Some sections of the wooden stairs are located parallel to a 70-square-meter shelf, made up of stacked pieces of precast concrete.
Closed Storage
The staircase designed by the Rafael Schmid Architekten office for the Lucciola House Renovation doubles as a closed cabinet set with the same finish as the kitchen furniture, creating a uniquely integrated interior environment.

Open Niches
Unlike the previous example, the central element of the AT House, designed by Estudio ODS, is the staircase itself. The bottom part of the staircase doubles as a shelf with open niches in the middle of the living room. This set was executed with a 27 mm thick structural wood panel.

Exhibition of Objects
Designed in the "void" of the staircase, this type of furniture can hold a number of different items. In the case of the Gêmeas House, designed by Zoom Urbanismo Arquitetura e Diseño, it is used to showcase a collection of miniature chairs. It also includes open coffee and storage niches, mixed with closed cabinets.

Internal Division
In the project for the Alameda Restaurant developed in a partnership between the Biselli Katchborian Arquitetos and Zanatta Figueiredo offices, the central staircase organizes the space by functioning as a translucent partition (which also functions as a "lantern") between two rows of high tables and stools.


Similarly, the staircase of the Attic Reform in Paris, signed by the 05 AM Arquitectura office, is configured in two different ways on each floor: on the first floor it is a permeable partition, and on the second it becomes a delimiting element. This transition works because of the space between the wooden slats, which narrows as the steps go up. Upstairs, the stairway can also double as seating and storage.

Sculptural Element
Stairs are, in themselves, striking elements in the middle of a space. Whether they are simple or sophisticated, it is quite common for them to be highlighted in an interior space. With this in mind, the architects at the Vásquez Consuegra office designed a 100% silver metal staircase that draws the eyes of visitors to the MKR Store, in the same way that a sculpture in a museum does.

Its helical shape appears like a giant screw, creating an axis of rotation that facilitates the articulation of the different floors.

Cat Playground
KC Design Studio has designed a very interesting space for the pets that inhabit the Cats' Pink House, using the element of the staircase to create a new topography for the interior space.

The feline-designed staircase uses the same color and materiality as the office desk, allowing the human resident to remain connected with their cats while working (those with pets at home can imagine how interesting this can be).

Collective Seats
The Royal FIC headquarters, designed by architects Eduardo Borges Barcellos + Garoa, includes a large central staircase that can be an alternative space for work or informal meetings. It also allows the company to gather more people for meetings, acting as a potential auditorium.

Bicycle Parking
The use of alternative vehicles is becoming more frequent in large cities: bicycles and scooters are the most popular today. Thus, it may be interesting to use the space underneath the staircase near the front door as a parking lot. The architects of Esquissos - Arquitectura e Consultoria had this brilliant idea when they designed the GD House.

Editor's Note: This article was originally published on May 18, 2020.




















